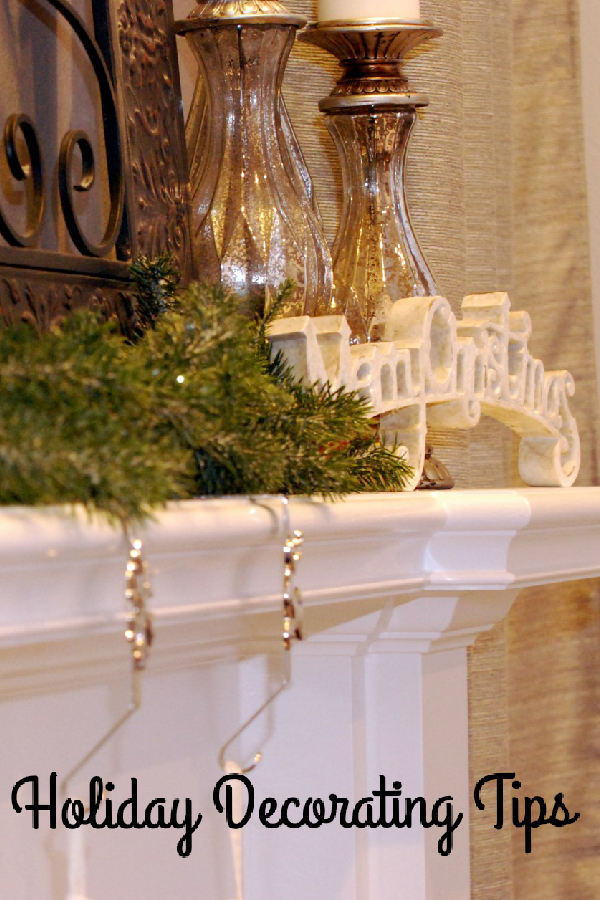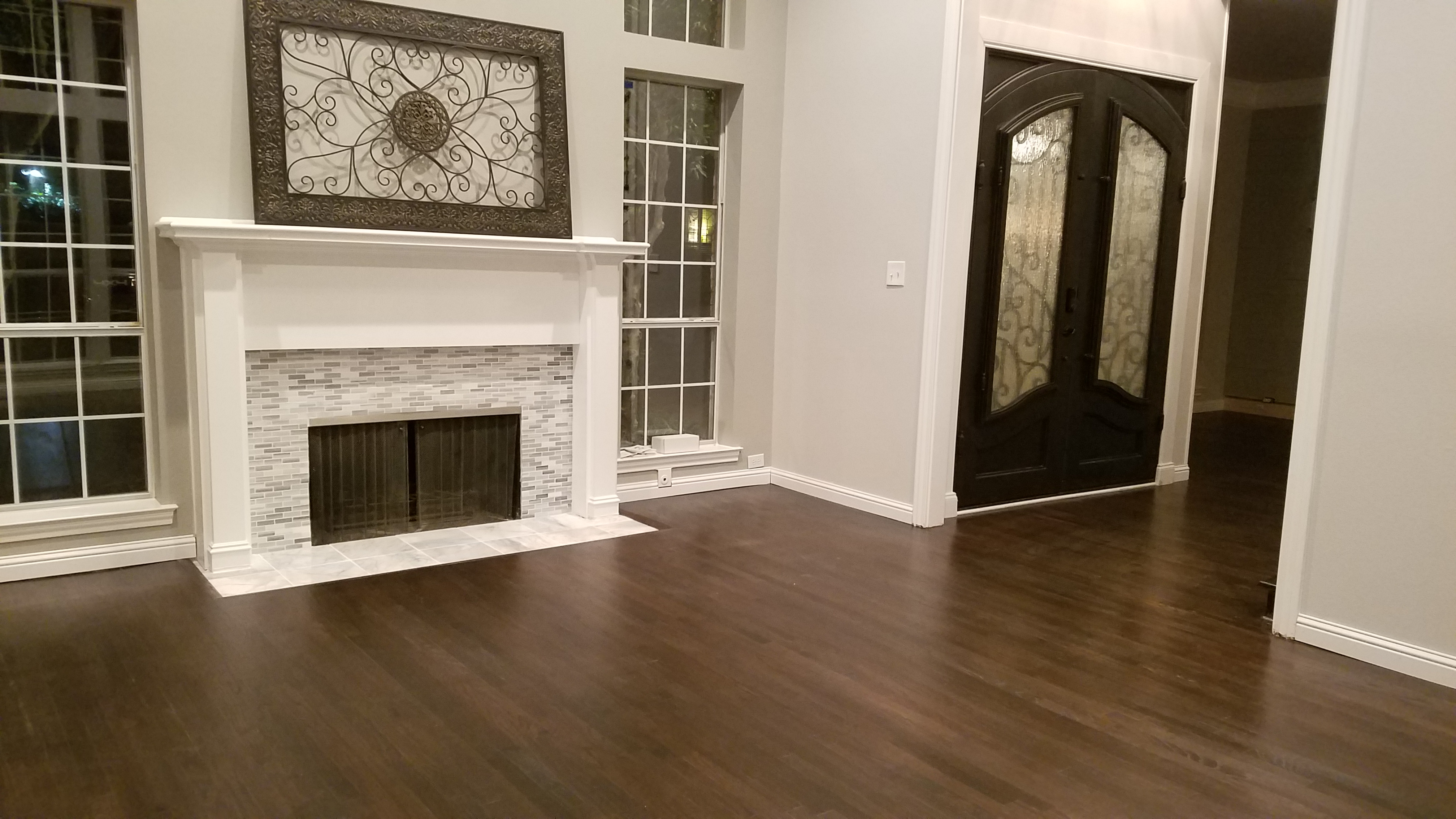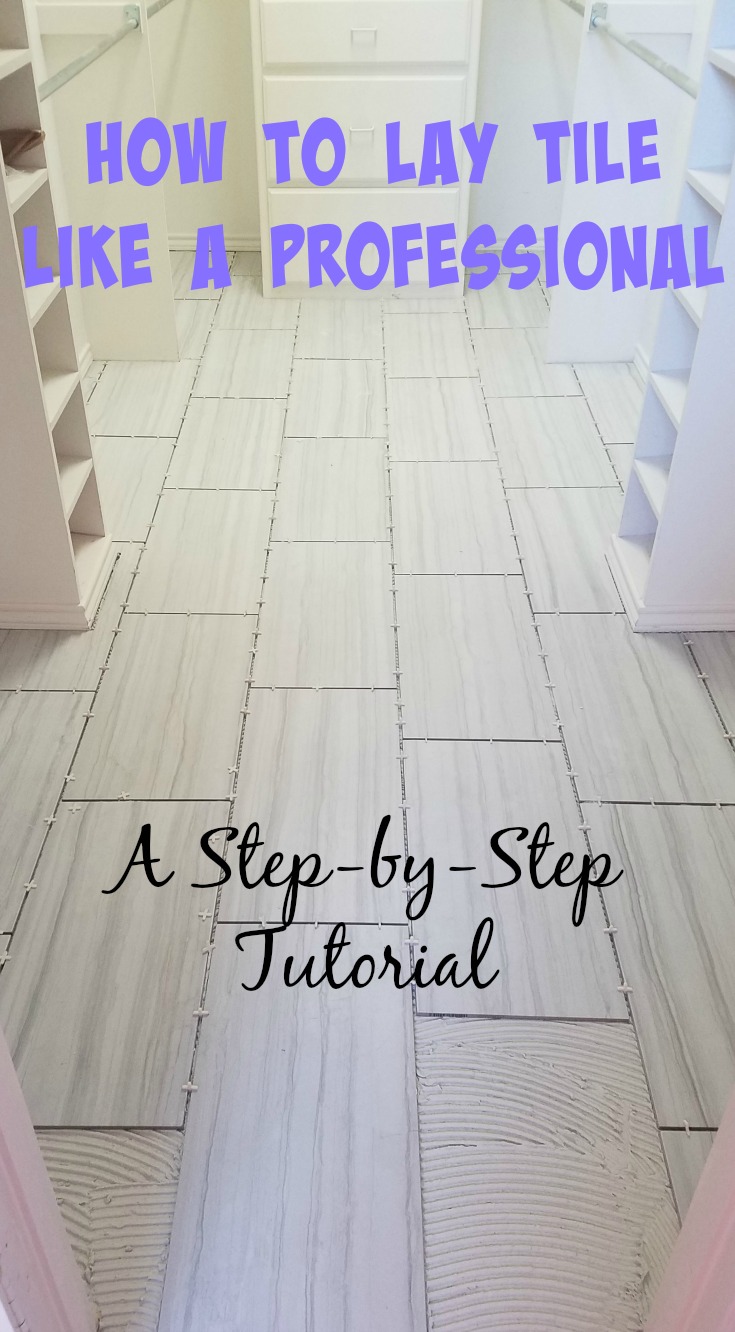I absolutely adore the Holidays. It is by far my favorite time of year!! I love cocoa, sweaters, Christmas lights, holiday music and the general festivity of the season! Every year, one of the things I most anticipate, is decorating our home for Christmas. Most years, I go all out, but this year, I have scaled things back a little bit. Having a 15 month old who loves to grab and throw things certainly makes you think twice prior to putting out those delicate Christmas ornaments and decor. So, this year we’ve put up the tree and just a few other areas.
 The Christmas Tree is my favorite thing to decorate. I love to change our theme each year (which of course drives my husband crazy)… but whatever. Haha! So I choose a different color or combination of colors each year. This year I wanted to do a classic Christmas look, being our first year in the new house. That said, I’ve gone with Red, Gold and Silver. Luckily for my husband, I already had a bunch of Gold and Silver ornaments, so all I “had” to buy was more Red ornaments. (I’m not saying that’s all I bought… LOL!) I also like to get new ribbon each year to freshen up the tree regardless of how many times I have used those colors in the past.
The Christmas Tree is my favorite thing to decorate. I love to change our theme each year (which of course drives my husband crazy)… but whatever. Haha! So I choose a different color or combination of colors each year. This year I wanted to do a classic Christmas look, being our first year in the new house. That said, I’ve gone with Red, Gold and Silver. Luckily for my husband, I already had a bunch of Gold and Silver ornaments, so all I “had” to buy was more Red ornaments. (I’m not saying that’s all I bought… LOL!) I also like to get new ribbon each year to freshen up the tree regardless of how many times I have used those colors in the past.
When decorating the tree, I adhere to a specific order to put things up:
- Lights
- Ornaments (Aim for even spacing)
- The Tree Topper
- Ribbon
- Picks (Like holly, berries, sparkly tinsel, pinecones, etc)
- Bows
Why do I put the tree topper up before ribbon, you ask? Well… we use an angel on top of the tree, so I like to tuck the ribbon under her skirt to keep it in place.
This year, I chose to put the ribbon around the tree in swags and in a horizontal pattern, sometimes I do vertical, it’s totally up to you. I think it turned out beautifully!
 The garland I put going up the railing, was originally just a $10 plain garland from Hobby Lobby. I added some picks with extra branches and pinecones, red berries, and sparkly sticks and berries. Then, I took 2 ribbons and layered them. The first is a plain red ribbon that pairs well with the mesh ribbon from the tree, I layered it with a grey burlap ribbon that says “Merry Christmas.” I swagged the ribbon around the banister, and then cut some extra pieces of ribbon and tied them in simple knots. I’ve never decorated a garland before. I think I’m addicted… we may have garland everywhere next year.
The garland I put going up the railing, was originally just a $10 plain garland from Hobby Lobby. I added some picks with extra branches and pinecones, red berries, and sparkly sticks and berries. Then, I took 2 ribbons and layered them. The first is a plain red ribbon that pairs well with the mesh ribbon from the tree, I layered it with a grey burlap ribbon that says “Merry Christmas.” I swagged the ribbon around the banister, and then cut some extra pieces of ribbon and tied them in simple knots. I’ve never decorated a garland before. I think I’m addicted… we may have garland everywhere next year.
In the formal living room, I hung our stockings and put up some simple  decorations from prior years, including a pre-decorated garland, some gorgeous Christmas decor I found at Hobby Lobby, and our Advent Wreath.
decorations from prior years, including a pre-decorated garland, some gorgeous Christmas decor I found at Hobby Lobby, and our Advent Wreath.
On the buffet in the formal dining, I lay out our tiny Christmas Village. This village is special for me, because over the years I have hand painted each of these little houses. I put lights under the houses and surround it with fake snow.
I love the way these decorations make our house look and feel and hope they give you some inspiration! Show me your decor… share your pictures in the comments!



 Entry Way/Dining Room
Entry Way/Dining Room
 Family Room
Family Room



